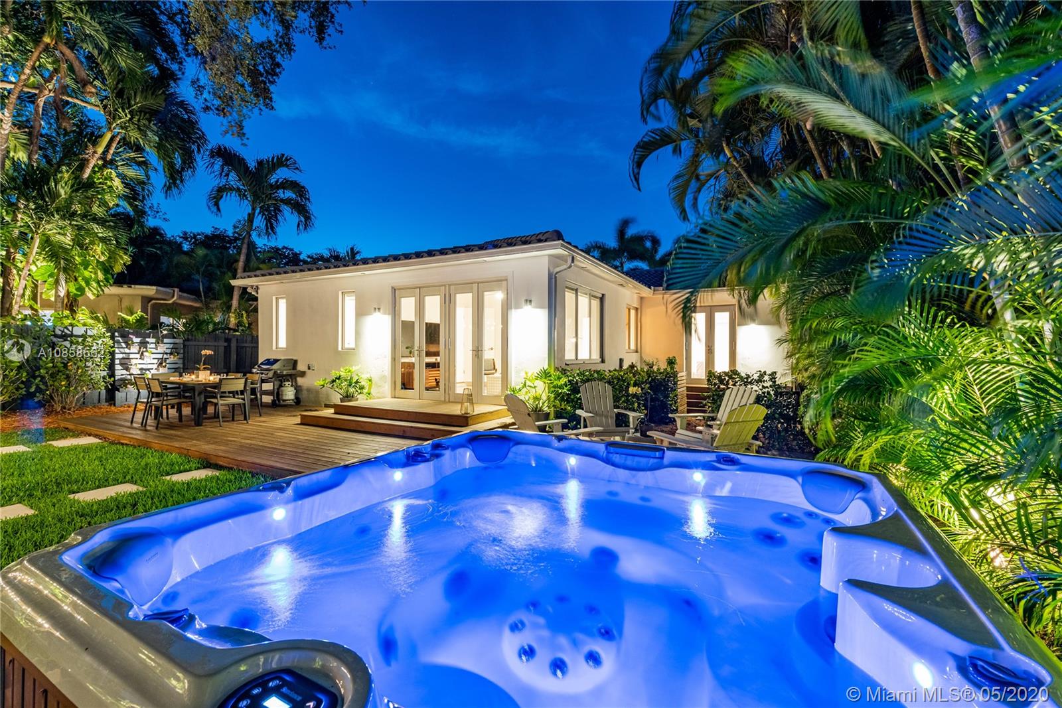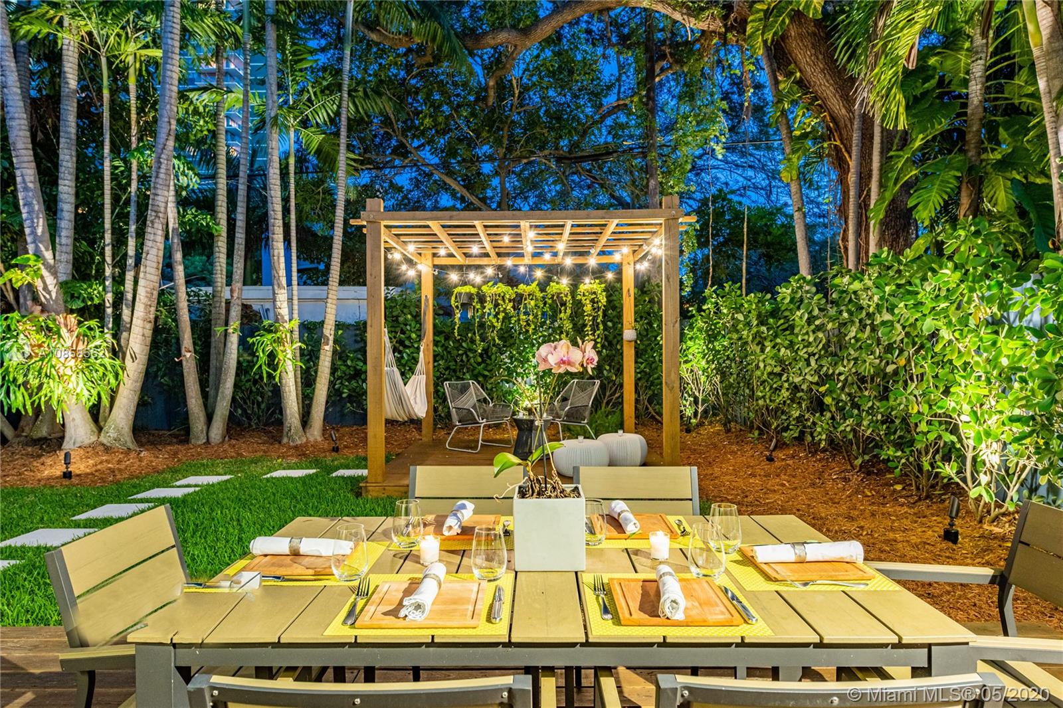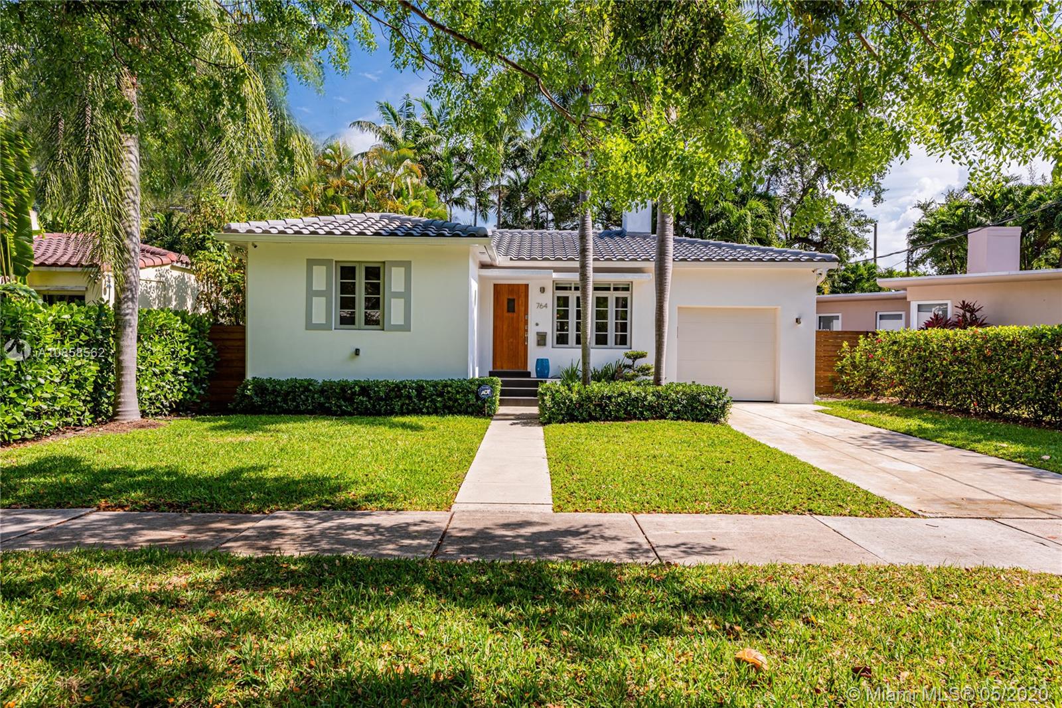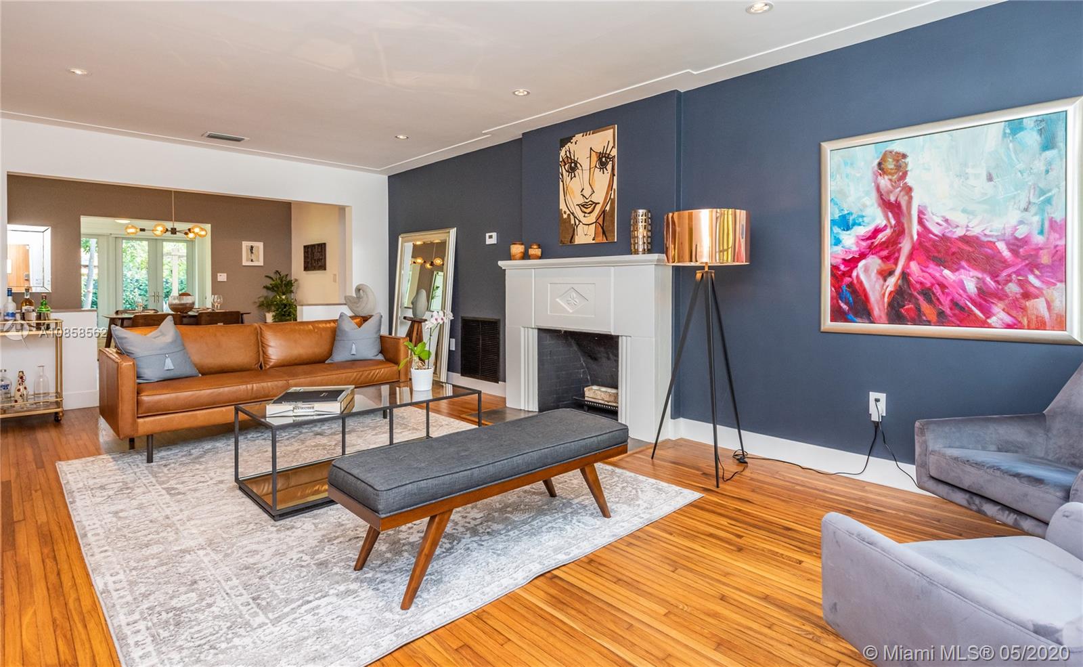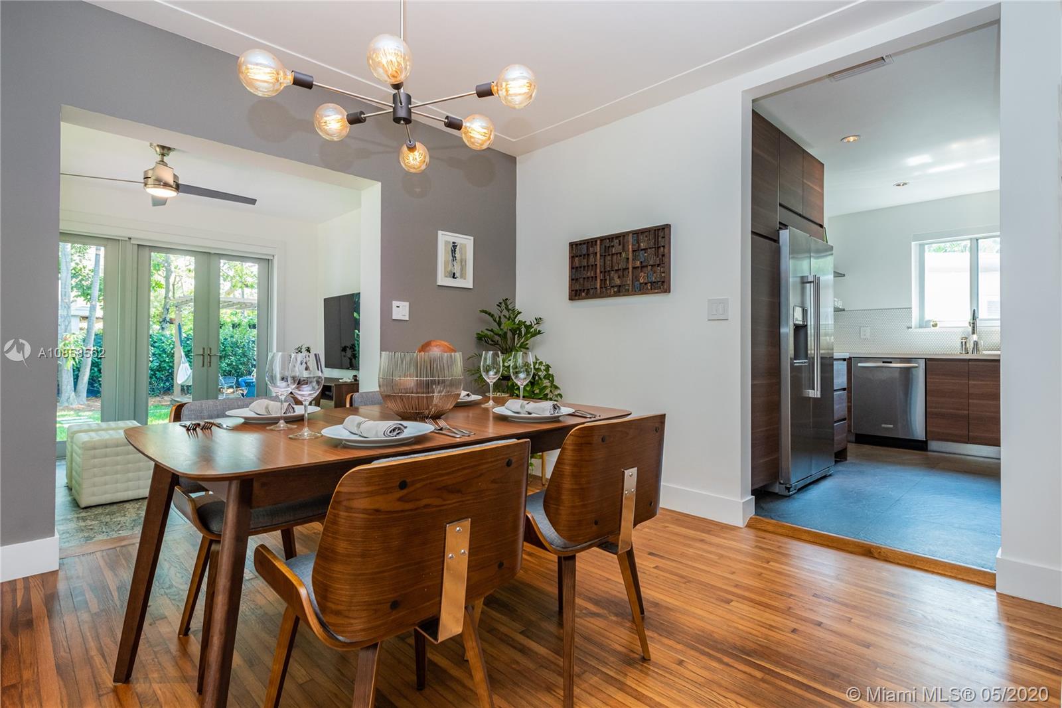$765,000
$769,000
0.5%For more information regarding the value of a property, please contact us for a free consultation.
764 NE 71st St Miami, FL 33138
3 Beds
2 Baths
1,375 SqFt
Key Details
Sold Price $765,000
Property Type Single Family Home
Sub Type Single Family Residence
Listing Status Sold
Purchase Type For Sale
Square Footage 1,375 sqft
Price per Sqft $556
Subdivision Historic Bayside-Baywood
MLS Listing ID A10858562
Sold Date 06/25/20
Style Detached,One Story
Bedrooms 3
Full Baths 2
Construction Status Resale
HOA Y/N No
Year Built 1942
Annual Tax Amount $9,158
Tax Year 2019
Contingent Pending Inspections
Lot Size 6,250 Sqft
Property Description
Welcome to Enchanted Palms! Enjoy relaxed luxury inside and out in this beautifully-renovated 3 bed-2 bath Historic Bayside home-retreat with 1515 SF under AC. Perfectly situated private oasis with spectacular artists gallery wall, grand fireplace living room with great open flow connecting living, dining, the new modern kitchen and plush media-sunroom opening to the divine, enchanted backyard escape full of towering palms and lush landscape with multiple distanced functional zones: pergola, grilling, dining, spa-like whirlpool, conversation spots and a private cloistered courtyard. Split bedrooms add privacy, with an indulgent master suite retreat. Updates galore: impact windows/doors, newer roof, electric/plumbing, refinished hardwood floors. So enchanting you may never want to leave!
Location
State FL
County Miami-dade County
Community Historic Bayside-Baywood
Area 32
Direction From Biscayne Blvd, go east onto NE 69 St [Palm Bay Lane] to enter into Bayside Historic District; continue past Palm Bay Condos to Baywood Park, then go left onto NE 71 St.
Interior
Interior Features Bedroom on Main Level, French Door(s)/Atrium Door(s), First Floor Entry, Fireplace, Split Bedrooms
Heating Other
Cooling Central Air
Flooring Tile, Wood
Fireplace Yes
Appliance Dryer, Dishwasher, Electric Range, Ice Maker, Refrigerator, Washer
Exterior
Exterior Feature Deck, Fence, Security/High Impact Doors, Lighting, Room For Pool
Parking Features Attached
Garage Spaces 1.0
Carport Spaces 1
Pool None
Community Features Street Lights
View Garden, Other
Roof Type Barrel
Porch Deck
Garage Yes
Building
Lot Description < 1/4 Acre
Faces North
Story 1
Sewer Public Sewer
Water Public
Architectural Style Detached, One Story
Structure Type Block
Construction Status Resale
Others
Senior Community No
Tax ID 01-32-18-004-0190
Security Features Smoke Detector(s)
Acceptable Financing Cash, Conventional
Listing Terms Cash, Conventional
Financing Conventional
Read Less
Want to know what your home might be worth? Contact us for a FREE valuation!

Our team is ready to help you sell your home for the highest possible price ASAP
Bought with ACC Realty, Inc.

